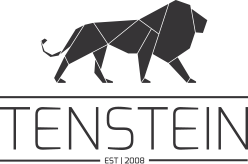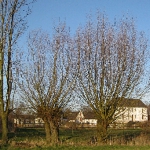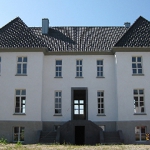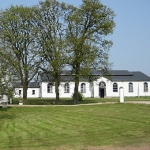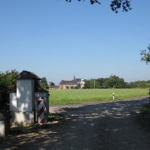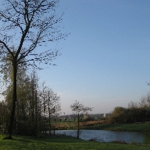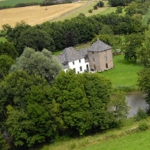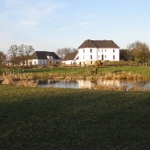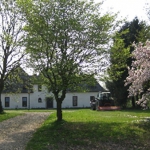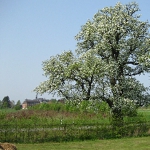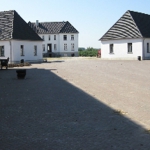Project Description
Clear contours, a graceful aesthetics and classic elegance. A country house for individualists and equestrian enthusiast with a high standard of living and quality of life.
Presenting a combination of natural life, home and professional equestrian representative professionally. A country house and a newly built villa with 760 m² living space briefly summarized at the highest level. In addition to the professional and built according to the European standard indoor arena with thermal roof, and 25 stables at Chaumont-sur-Loire and an outdoor riding arena with ebb / flow system.
In addition, both indoor riding arena and stables and outdoor arena are expanding. A dream for every equestrian enthusiasts. The landscaping of the estate according to the parks of the English nobility and makes important links with Lancelot Brown (1716-1783).
equipment
Light. Air. Freedom.
The mansion was faithful to the landscape in the English style, built and expanded. Interior design and decoration are perfectly matched and provide a classic ambiance. The modern floor plan matches the impressive landscaped outdoor. Many window units in all residential areas offer a variety of visual relationships. True to style and consistent in overall image quality are the basic elements of wood and stone, as well as the historic fireplace in the living room and study. Classic elegance combined with modern living requirements were for the construction of the building, the decisive criteria.
The newly built villa with a classical façade reflects all the needs of modern living requirements again. An elevator from the basement to the top floor guarantees absolute accessibility. High ceilings and a spacious floor plan to create an open and bright living quality. Uncompromising energy efficiency emphasize the durability of the landlord in the implementation object. On the inside of the intention to sell has been deliberately omitted as a result.
The outbuildings including stables appear in an absolutely coherent image to residential areas. A valuable Ensemble in a coat of white plaster. The truss of the buildings are made of high quality oak. All houses are built according to the system of Chaumont-sur-Loire.
The training hall is being built to the highest standards and is presented in an exemplary state. The thermal roof creates ideal conditions equestrian sports in summer and winter. The outdoor riding school is built on the basis of an ebb / flow system and provides an excellent platform for the equestrian sport.
The courtyards were provided with a high quality brick paving and tastefully integrated into the general atmosphere. Should not go unmentioned, that especially in the dark striking lighting throughout the garden.
Stables, outdoor arena and dressage hall are expanding. It is also possible to cultivate selected portions of the large surface area.
The designed landscape including valuable habitat again underlines impressively refined character of this property. Also unique is the history – part of the old moated castle refer to a time that leads back to Anno 1030.
location
A country house surrounded by culture and history. The town of Xanten is in the heart of the Lower Rhine. By obtaining the Colonia Ulpia Traiana, it is the only remaining Roman city north of the Alps. The Open Air Museum is the most important and most visited source for Roman history in Germany. Built in the Gothic style of St. Viktor Dom Cologne Cathedral is following one of the most famous of his guts.
Xanten is part of the district of Wesel and is characterized designated a catchment by its central position on the Lower Rhine. The economic centers of the Rhine and the Ruhr as Düsseldorf, Essen and Cologne can be reached by car in about twenty minutes. The Dutch border is in about twenty minutes. Weeze airport even in about 15 minutes. In short, an ideal location for urban living, combined with modern times.
residential land
355 m² mansion
400 sqm newly built villa
3 Units farm buildings
25 pieces horseboxes Chaumont-sur-Loire (expandable)
21m x 42m dressage Hall (expandable)
20m x 60m outdoor arena (expandable)
Rooms / Facilities
15 room mansion
15 bedroom villa
year
1984 mansion
2009 New Villa
2005 outbuildings with stables
2004 Riding Hall
2004 Outdoor Riding

