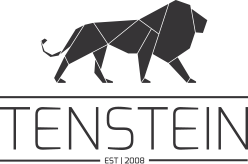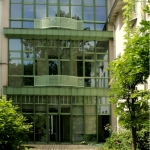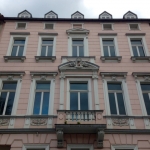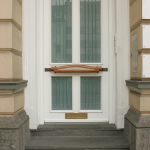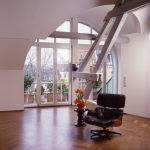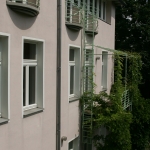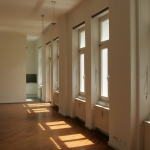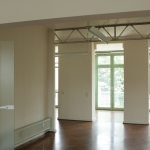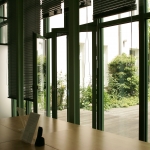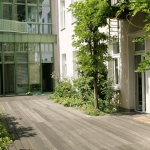Project Description
Classically, representative and technically modern. In this listed building klassisischtischen building from 1860, find out a very special living and working atmosphere.
Description
Classically, representative and technically modern. In this listed building klassisischtischen building from 1860, find out a very special living and working atmosphere. The property was built on a 579 sqm of land and is used for commercial purposes with the exception of the unit on the top floor. The lettable area is approximately 712 square meters.
Furnishing
Tastefully and detailed the property in 1993 was completely renovated. The main house was enlarged and received an interesting steel-glass facade that skillfully integrates into the charm of the monument property back. All rooms are bright and welcoming by the modern floor plan and large windows. The property is heated by a central heating with radiators. In the lower floors underfloor heating was installed. The building services and the IT meet the highest demands. The entire house is made uniform. The floors are mostly of high-quality parquet. Only the toilets, kitchens and the entrance and the cultivation on the ground floor are equipped with granite tiles. The offer is rounded by diverse and high-quality built-in furniture such as the kitchen or even your own sauna! The window to the Ostwall are provided with a soundproof glass. The urban landscaped garden offers a beautiful view from the balcony to send. The installation of an elevator is to realiseren after examining existing and planning at any time.
Location
In the middle of the city center and only a stone’s throw from the railway station, the property was built in 1860 on the East Wall. All shops and facilities for daily needs as well as a diverse range of gastronomy can be reached on foot in a nutshell. Better can not be a municipal property.

