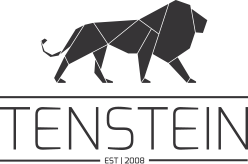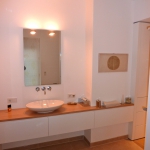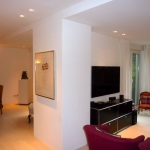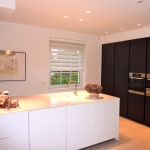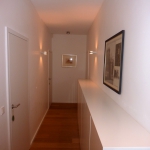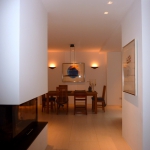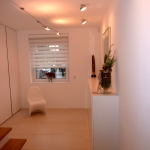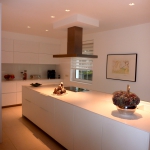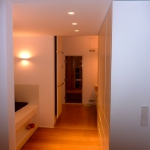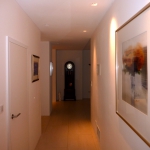Project Description
Streamlined, practical and very detailed. This can be in five words describe this construction project. On three floors of modern residential space was created for a comprehensive nuclear remediation.
In the residential areas of a purist and almost seamless natural stone floor is a light beige color. In combination with the shiny white walls and ceilings, as well as the practical custom built by carpenters and cabinet elements one encounters an absolutely timeless symbiosis. Rounded and upgraded everything from a fitted kitchen, a fireplace as a separator between the living and dining area and a coherent light concept. The same high quality and consistent project was carried out in the sleeping and sanitary areas. The upper floor was fitted with a fine oak floor. Exception was only the plumbing. Here you will find the natural stone floor again. Matching wardrobes and still coherent light concept meet as in the lower floor back together nicely.
Especially in the parental sanitary area was set to understated luxury. A large Jacuzzi, a sauna and a steam shower with aromatherapy have been integrated in a small space, practical and visually appealing. The lowermost portion acts as an office and guest wing. Of course, in the same style as the other floors.
Tenstein was involved in this project in the following services:
- Costing
- Materials Management
- Living room design
- Placement of craft
- Examination of the tenders and invoices including price negotiations.
- Award of construction contracts
- Architectural supervision including coordination and documentation
- Object handover and deal with identified deficiencies

