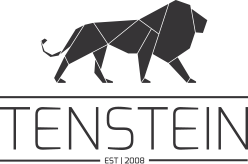Description
Solid built in 1834 and restored to this day at the highest level, this unique property presents in an exemplary condition. Floor plan, property and equipment reflect a skillful combination of modern and living close to nature again.
The living in the mansion extend over 320 square meters, which have been tastefully and luxuriously appointed. The garden plot comprises approximately 5,000.00 square meters, which forms a harmonious ensemble together with the courtyard. Adventitiously A special feature is the directly adjacent own forest with a size of around 10,000.00 sqm. An impressive image that every lover of sophisticated living charmed immediately.
Adjacent to the mansion there is the possibility to realize on 320 sqm itself. A commercial use is feasible.
The living in the mansion extend over 320 square meters, which have been tastefully and luxuriously appointed. The garden plot comprises approximately 5,000.00 square meters, which forms a harmonious ensemble together with the courtyard. Adventitiously A special feature is the directly adjacent own forest with a size of around 10,000.00 sqm. An impressive image that every lover of sophisticated living charmed immediately.
Adjacent to the mansion there is the possibility to realize on 320 sqm itself. A commercial use is feasible.
Furnishing
A successful mix between nostalgia and modernity meet each other here. Coherent in all its details is presented the courtyard from the entrance gate to the last corner of the mansion. In order to bring you the value a little closer, you notice only the object features listed:
quality paved driveway along with electronically controlled cast-iron gate
Luxury Lighting Package
a roof of oak together with contemporary insulation and a new thatched roof thatched in traditional style
New wood windows to match the object together with double glazing
New plumbing and electrical lines
Wood flooring in all bedrooms
Past terracotta floors in the living area
Marble floors in the bathrooms
Underfloor heating throughout the ground floor
barrier-free design
In addition to the heated floors and decorative reasons, refer to the entire object historically cast iron radiators
fireplace
Luxury fitted kitchen
and much more.
Added together, an exclusive object with maximum feel-good experience.
quality paved driveway along with electronically controlled cast-iron gate
Luxury Lighting Package
a roof of oak together with contemporary insulation and a new thatched roof thatched in traditional style
New wood windows to match the object together with double glazing
New plumbing and electrical lines
Wood flooring in all bedrooms
Past terracotta floors in the living area
Marble floors in the bathrooms
Underfloor heating throughout the ground floor
barrier-free design
In addition to the heated floors and decorative reasons, refer to the entire object historically cast iron radiators
fireplace
Luxury fitted kitchen
and much more.
Added together, an exclusive object with maximum feel-good experience.
Location
Uniquely situated on the outskirts of the city Sonsbeck this amazing property was built. With an unobstructed view of nature can be experienced every day a touch of holiday. Nevertheless, the city of Xanten and Kevelaer are only a stone's throw away. About the A57 can also be reached shortly after Krefeld and Dusseldorf. The other way, you are just as fast in the Dutch city of Nijmegen. The nearest airport is Weeze and around 15 Km. The center of Sonsbeck is just 4 Km from the city and also has good public transport.
Other
The buyer of this property representative also acquires the adjoining barn. In particular for commercial purposes an excellent option. In short, the object data:
Building permit / declaration of division is present
Of living area: 360 m²
Plot: 1,900 sqm
Building permit / declaration of division is present
Of living area: 360 m²
Plot: 1,900 sqm
Historical farmstead including representative mansion in an incomparable location
Purchase price
898.000,00 €
Hauptkriterien
| Expose Typ: | Wohnen |
| Living space: | 320 m² |
| Etagenzahl: | 1 |
| Bed rooms: | 4 |
| Bathrooms: | 2 |
| Guest toilet: | 1 |
| Garden: | ja |
| Grundstück: | 15000 m² |
| Garage / parking space: | Doppelgarage und mind. 8 Stellplätze |
| Baujahr: | 1834 |
| Condition: | luxuriös |
| letzte Modernisierung: | 2005 |
| Interior Quality: | luxuriös |
| Zimmer/Räume: | 7 |
| Heizungsart: | Fussbodenheizung |
| Energieträger: | Öl |
| Energieausweis: | vorhanden |
| Energieausweistyp: | Verbruachsausweis |
| Energiewert: | 108,10 kwH |
Kosten
| Purchase price: | 898.000,00 € |
| service charge: | 3,57 % inkl. 19% MwSt. |
Impressionen
|
|

